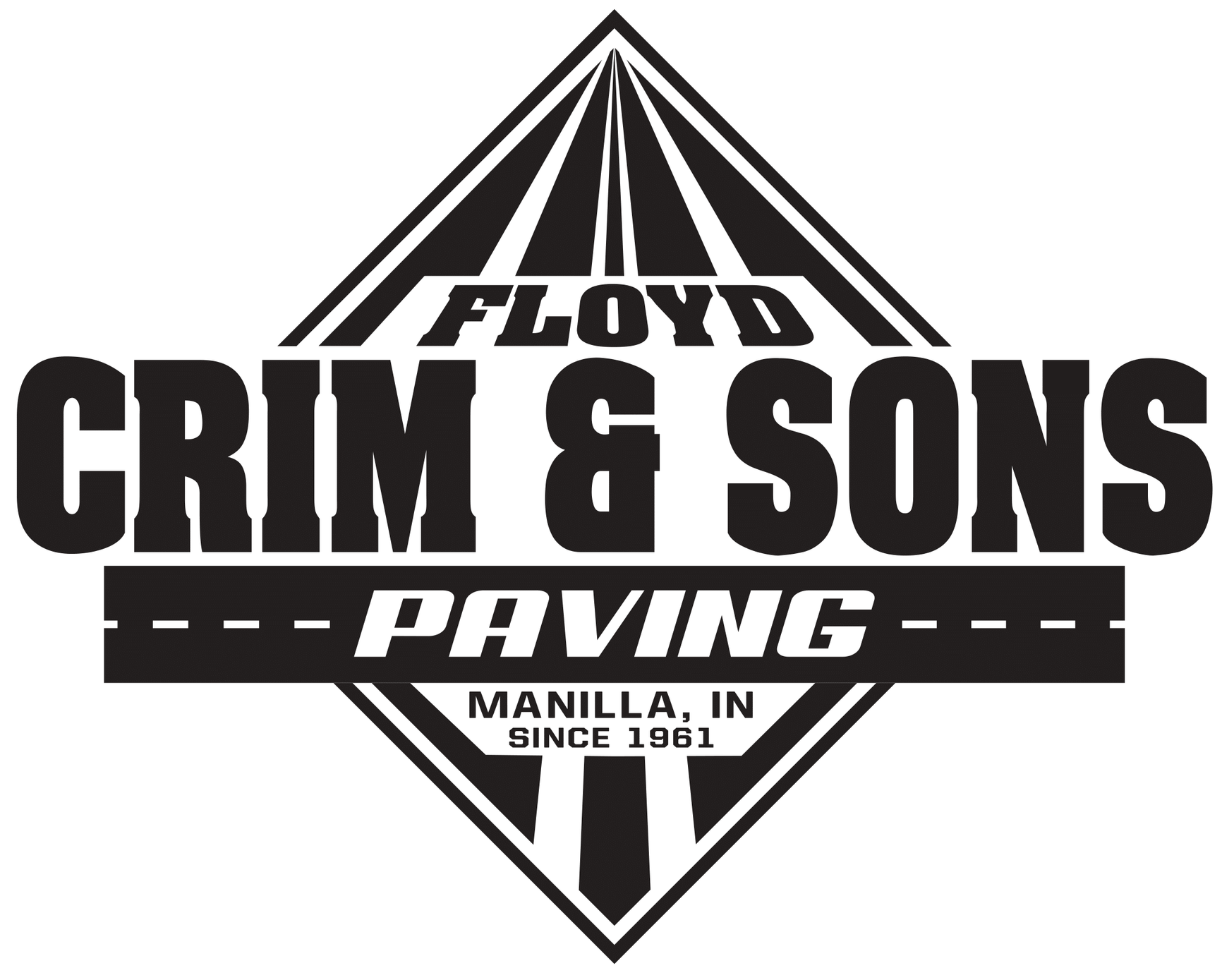Experienced Asphalt Design Services
When designing your project, there are several design elements for you to consider. The following design elements are general guidelines but not limiting factors. Ultimately, it is up to you to determine what works best for your specific project. Contact our dedicated team at Floyd Crim & Sons Paving in Manilla, Indiana, at 765-544-2477 for a complimentary consultation on your asphalt paving project.
Road Drainage
Drainage is the most critical planning design element for all paving projects. Standing water on your pavement or water that gets under your pavement can cause the pavement to fail prematurely. As a rule of thumb, we recommend a minimum slope of 1.5% (approximately equivalent to 1" of slope for every 6' of distance the water must travel). Ideally, a slope of 2% (roughly equal to 1" of slope for every 4' of distance the water must travel) will provide the best results. We highly recommend you consult us before finalizing your drainage plan; our experience in this area is unmatched.
Asphalt Paving Widths
Single-Car Driveways
A single-car driveway should be at least 10 feet wide. Ideally, utilizing a width of 12' is best to ensure you can get out of your car without stepping off the paved surface. Smaller widths of 8' or 9' can be used but are not practical.
Two-Car Driveways
A two-car driveway should be a minimum of 18' wide. Ideally, '20'–24' is often used to allow for more accessible parking side-by-side and reduces the risk of doors swinging into other vehicles.
Side Entry Garages
If you have a side entry garage, you need to design your driveway to allow enough room to maneuver in and out of your garage. If possible, you should attempt to have a minimum of 30'. However, ideally, you should have 35' or more.
Parking Stalls
Most parking spaces in commercial parking lots are 9' wide. However, a 10' width is ideal, allowing more room to maneuver. This expanded parking space width has become even more critical as the size of vehicles has grown.
Parking Lots
If you are designing a parking lot with parking on either side and a travel lane down the middle, the parking lot should be a minimum of 60' wide. This additional space allows for 18' deep parking stalls on each side and a 24' wide travel lane down the center.
Asphalt Paving Lengths
Driveways
Driveways should allow at least 20' of length for each vehicle. This amount of space will allow for room to walk between cars and the garage. Space is also a consideration when a double-width driveway narrows down to a lane; the driveway should not narrow for at least 20 feet.
Parking Lots
A typical commercial parking lot stall measures 18' in length. You must also consider your striping and how many parking spots (handicapped or regular) you will need.
Pavement Installation for Turnarounds
Turnarounds vary and can change according to preference and use. The one and two-car driveway widths should be considered additional parking areas. If possible, the turnaround placement should be about 20' (or more) away from the garage. This space allows the vehicle to back into the area easily if parked in front of the garage. It also allows a car parked in the garage to get out of the garage before turning it back into the turnaround. Factors such as zoning requirements, aesthetics, cost, and function are crucial components to consider when deciding on a turnaround.
Asphalt Paving Guidance for Lanes
Lanes should be '11'–12' in width if possible. This comprehensive design makes it easier to stay on the pavement when driving. If there are turns or curves, the lane should widen as needed to accommodate the turning ability of larger vehicles, such as delivery trucks. A width of 14' is not practical as it is too narrow for two cars to pass side-by-side. If you wish for two vehicles to pass side-by-side, you must make the lane 18' wide.
Experience top-notch asphalt paving with a touch of personalized service! Call us today at 765-544-2477 and let our expert team transform your driveways, parking lots, and private roads with lasting quality.


